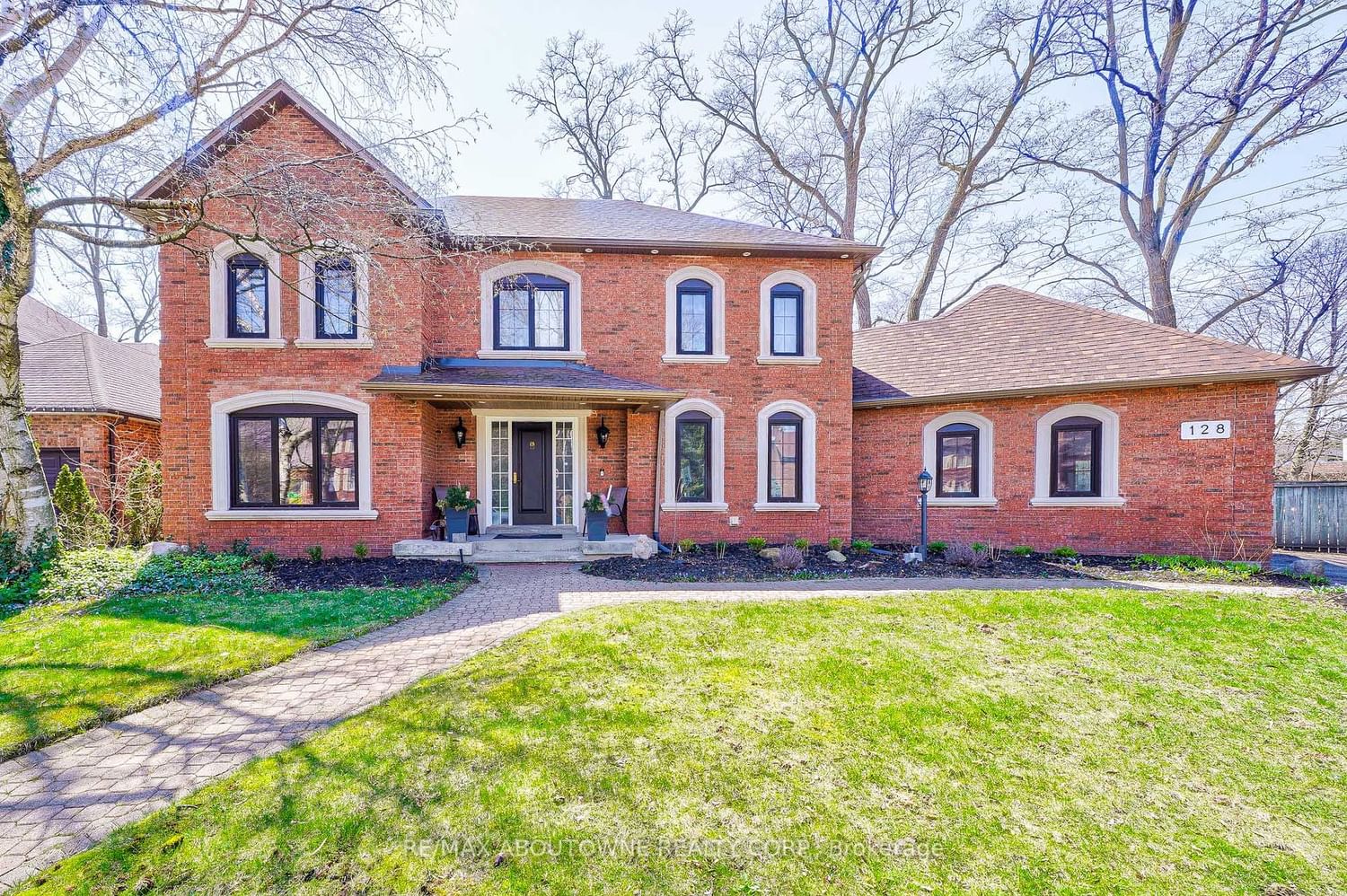$2,348,000
$*,***,***
4+2-Bed
4-Bath
3000-3500 Sq. ft
Listed on 4/15/24
Listed by RE/MAX ABOUTOWNE REALTY CORP.
Welcome to your Luxurious, Newly Renovated home, nestled on a Quiet Cul-De-Sac just minutes away from Appleby College. This stunning property showcases superior finishes in every detail. Main floor features a newly renovated Open-concept kitchen equipped with Top-of-the-line Commercial-Grade Appliances. A See-Through Fireplace, Skylights, Pot lights, Crown molding, and Wainscoting add an elegant touch to the space. Ascend the open riser staircase with Custom-Designed Wrought Iron to 2nd floor, where you'll find Herringbone hardwood flooring throughout. The spacious primary bedroom boasts a Luxurious Ensuite bathroom with a stand alone tub, granite vanity, Skylight, walk-in closet, and a large balcony. The finished basement offers two additional bedrooms, a recreation room, and a full bathroom. Newly enlarged windows and doors flood the home with amber sunlight. Near the lake, park, and trails for outdoor enjoyment. Experience luxury living at its finest in this exquisite property. The property is six houses away from Lakeshore Rd. Close proximity to Lake Ontario.
New Windows and Doors 2021, New Kitchen w/ Top Line Appliances 2022, ROOF Y2020, AC/FURNACE Y2018, EAVESTROUGH 2022, New Garage Door With Upgraded Motor 2023, Commerical Grade Hot Water Tank Owned
To view this property's sale price history please sign in or register
| List Date | List Price | Last Status | Sold Date | Sold Price | Days on Market |
|---|---|---|---|---|---|
| XXX | XXX | XXX | XXX | XXX | XXX |
W8235116
Detached, 2-Storey
3000-3500
10+5
4+2
4
2
Attached
6
31-50
Central Air
Finished
Y
Brick
Forced Air
Y
$9,163.27 (2023)
127.18x113.85 (Feet) - 113.93 Ft X 137.12 Ft X 31.13 Ft X 127.4
